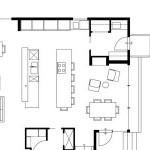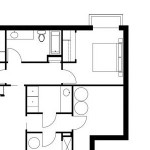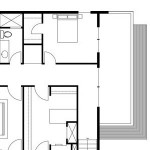On Location – Floor Plans
Manage episode 153883120 series 1105691
In today’s episode, we are reviewing the floor plans of our recently completed Housebrand house that will be featured throughout our “on location” segments.
This three storey, 3,000 square foot home features a sunken courtyard on the lower level and a main floor terrace off the living and dining rooms taking advantage of expansive views to the west.
The plans are organized around a central service block that runs up all three floors. The service block houses the laundry and mechanical on the lower level, the kitchen pantry and guest bathroom on the main floor, and the master en-suite on the upper floor. The stairwell is unusual in that it forms an “L” shape around the outside of the service block. The living spaces on the main floor are organized around the kitchen which is located in the center of the plan and on the lower floor, a family entertainment space and guest bedroom suite face towards the west facing sunken courtyard.
20 episod







